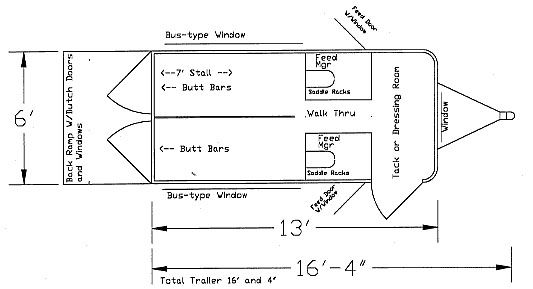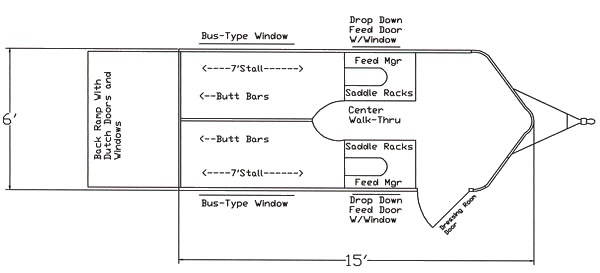Aluminum Deluxe Thoroughbred Two Horse Center Walk Thru Trailer with Dressing Room, Door on Right Side and 2 Drop Down Feed Doors
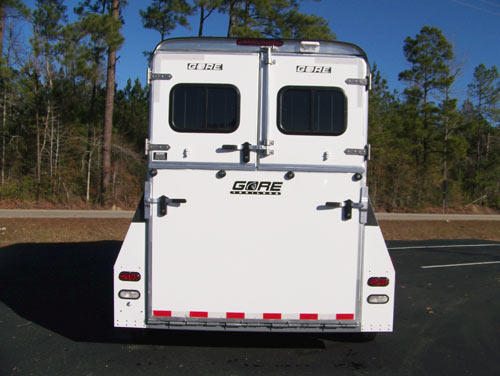
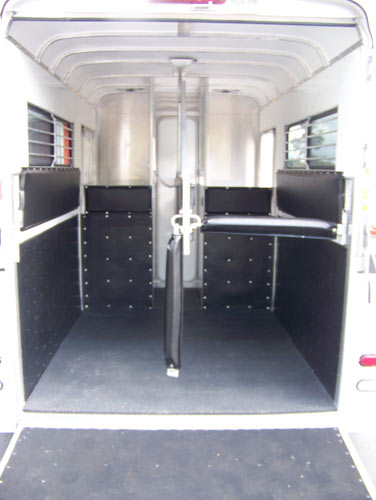
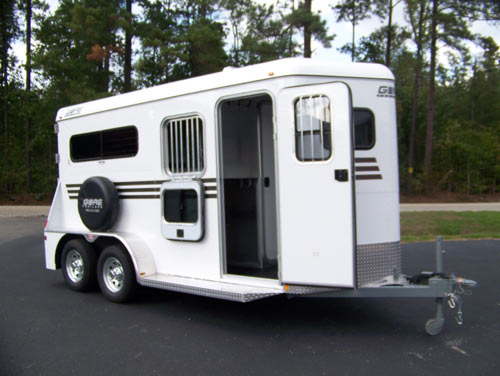
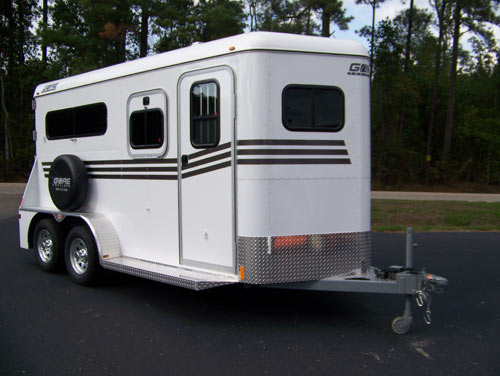
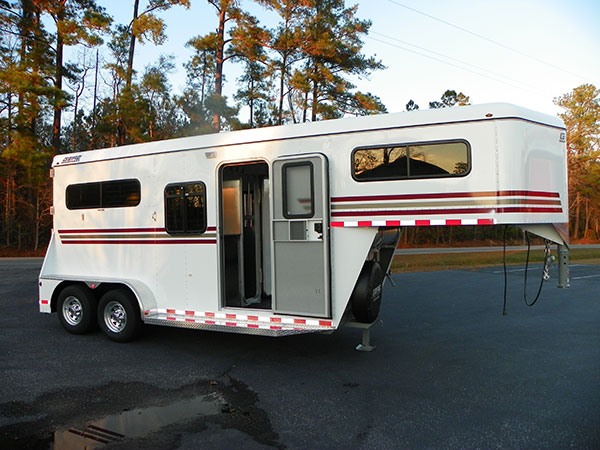
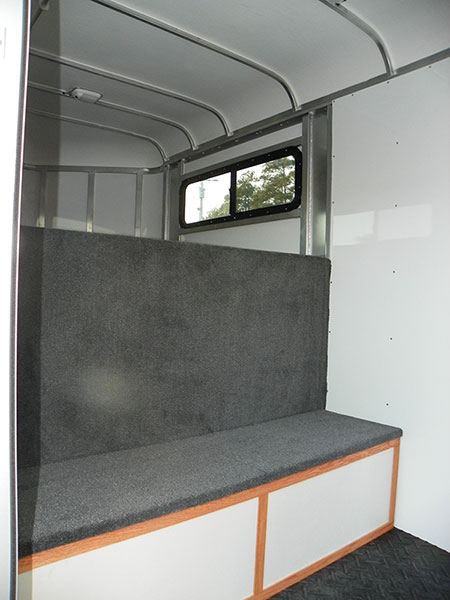
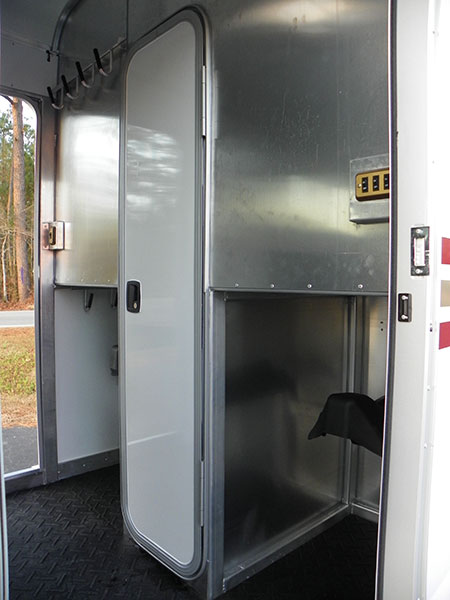
(Steel Chassis for Added Strength)
Outside Width: 7' 9" Total Weight: 3180 lbs. Hooked to Truck: 2540 lbs.
Hitch Weight: 640 lbs. 7' for Horses to Stand 3' Head Room 5' Dressing Area Height from Ground up: 8' 3"
Standard Equipment:
- 7’6” Height, 7' Stall Length, 3' Head Room
- Aerodynamic Front
- LED Tail Lights, Runner & Marker Lights
- White Fiberglass Top (Cooler Inside) w/ Top Air Scoop for each horse
- Axles - Tandem - 3500 lbs. each - Electric Brakes w/ D.O.T. Approved Break Away and Two Piece Safety Cable w/ hooks on tongue
- ST205/75R15, 6 Ply Radial Tires w/15" Wheels w/ Hub Cabs w/ Spare Tire and Wheel and Cover mounted on fender
- 51" Ramp w/Dutch Doors and Cam Latch w/ 15" X 22" Sliding Window w/ Bars in each door
- Removable Front Post
- Two Small Feed Troughs w/Head Divider w/ Saddle Rack under each Feed Trough and approx. four bridle hooks per feed trough
- 28" Dressing Room Door (No Screen)
- Door Hold Backs on all Doors
- Walk Thru Door at Dressing Room Wall
- Walk Thru at front w/ Safety Chain
- Two Drop Down Feed Doors w/ Window and Bars over Window w/ 15" X 22" Sliding Window w/ bars over windows
- Wall in Horse Stall Insulated and Aluminum Lined
- Treated Wood Floor
- Rubber Kick Plates on Side Walls
- Floor Mats on Dressing Room Floor and Horse Stalls
- Padded Breast Pads, Padded Butt Bars, Padded Stalls
- Padded Removable 16" Aluminum Middle Divider
- In Dressing Room: Clothes Rod, Blanket Rack w/ 6 Bridle Hooks
- Light In Dressing Room, Lunadome in Dressing Room, Light in Horse Stall, One Rear Loading Light
- Bus Windows (15" X 59") in each Horse Stall w/Bars over Windows
- Two 15" X 22" Sliding Windows in Aerodynamic Front
- Outside Tie Under Center of each Horse Window, Two Insides Ties at each Horse's Head
- 16" Diamond Plate Gravel Guard around front of Trailer and on Fenders
- Three 2" Tape Stripes (1" Available in Some Colors)
